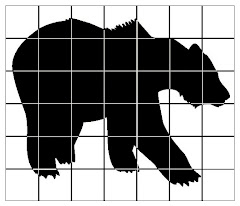Drowning in Designs
We're into the thick of it now!
Our timetable, as far as we can make one, has us doing the design work and finding a builder this summer, and building the structure this fall, through to the plaster, but no other finish work. [Here in New England, plaster costs the same as drywall. We have plaster walls in the rest of the house, so it would be silly to get drywall.] We expect to have heated unfinished space by the first snows. Then the builder goes away and DH and I finish the space, with help from friends and pros as needed.
So we've been busily working on kitchen designs (as well as the rest of the addition). We have a space about 20 feet by 15 feet for the kitchen, give or take.
I have to admit, I like working with M ... he brings up things like balance and proportion, and creating clear distinctions between working and non-working space. But he listens to me as I teach him about work centers, string diagrams, and motion-mindedness (not to mention the therblig). We're not paying attention to cost at this stage, but we both know the budget is tight.
I haven't posted any photos yet ... I just taught myself how. Here are some Before photos, of both the kitchen and the laundry dungeon, from the day of the house inspection.
 This is the stove and sink corner
This is the stove and sink corner the rest of the kitchen
the rest of the kitchen and the Laundry Dungeon
and the Laundry DungeonSorry about the head-tipping ... does anyone know how to rotate photos?




No comments:
Post a Comment