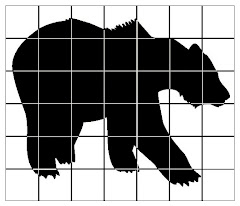Plans

This is the house as it is today. It is to scale (well ... almost), so you can see how -- ahem -- compact the kitchen layout is. We added a 6 foot long office table near the benches, it serves as a storage space and extra counter. We have some shelves along the basement stairs, these are our pantry. Extra kitchen equipment is stored in the sunless room (why put a sunroom in the northeast corner?) or packed away in the basement.
I didn't draw in the dining table, with 4 chairs it takes up most of its room.
Enter the Architect
We decided to add 10 feet across the entire back wall of the house. Here's our first pass at how we'd use the space:

The major feature is the central "pod of space", housing some coat/backpack cubbies, a pantry, and a family desk/communication center. I hadn't thought of doing this, but it helps use the new space effectively. We'd be able to have an upright freezer (we don't have one and need it!), too.
We haven't done any designing with the family room or bathroom yet. DH wants a shower in there so we can have guests stay there.
The plan is good, but needs work. There's a lot of empty space in the work part of the kitchen, and no good place for guests to hang out. I want a built-in bench, there is none. So, more planning.
Here's the second concept:

Here, we put in a second rectangular island for the prep area, instead on an L off the cook center. We'll have an overhang on this island, so the kids can sit and do homework, or guests can watch. We added a bench along the back wall, above will be a nice window. [We have woods behind our house, for a great view.]
This is what we have so far. We're still thinking about the exact placement of the appliances, but I think we have the beginnings of our final plan.
[That is, assuming we can afford it. ]
Plans created with Omni Graffle




No comments:
Post a Comment